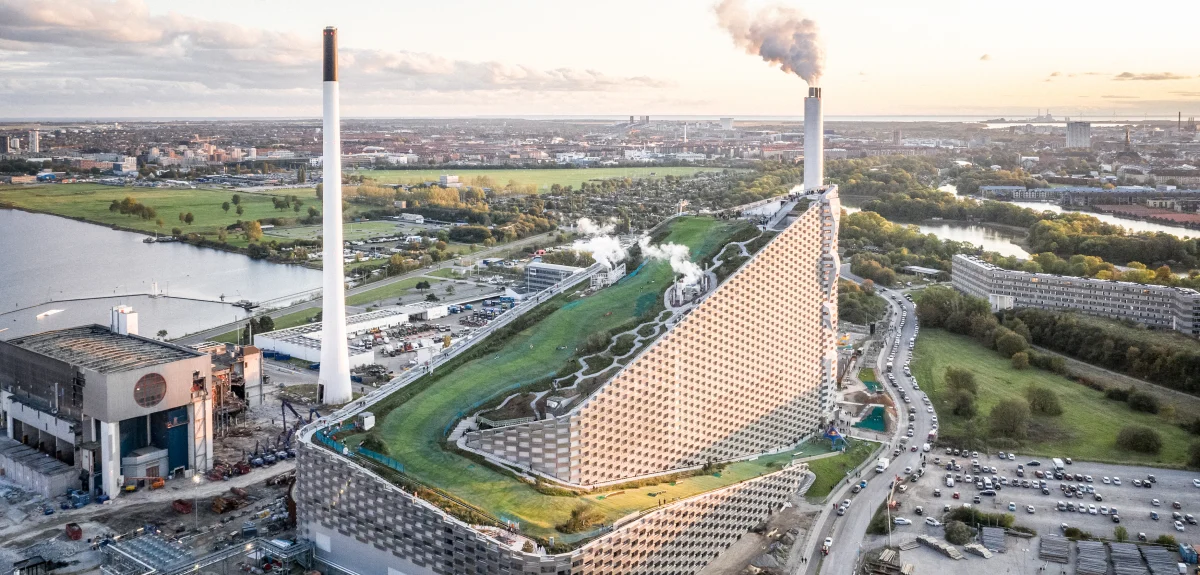
The BIG Architecture Tour of Copenhagen
Bjarke Ingels’ architecture has made a major contribution to the urban development of Copenhagen.
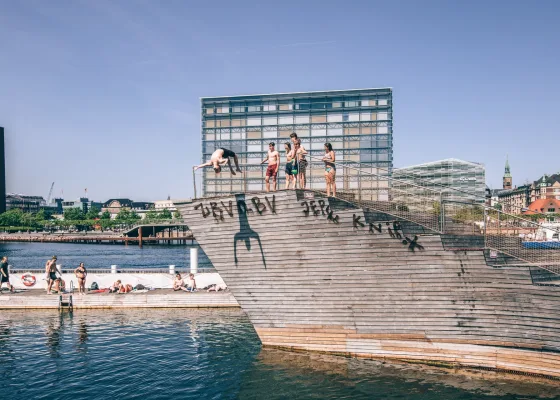
Copenhagen’s first outdoor harbor pool
Islands Brygge Havnebad

The water in Copenhagen port is so clean, you can swim in it, and in 2003, Copenhagen’s first outdoor harbor pool opened at Islands Brygge. Bjarke Ingels’ and Julian de Smedt’s design studio PLOT were behind the harbor pool, that has since become a landmark. The pool is one of the most popular places to spend a summer day in Copenhagen. The pool is free to enter and open to all from 1 June and 31 August.
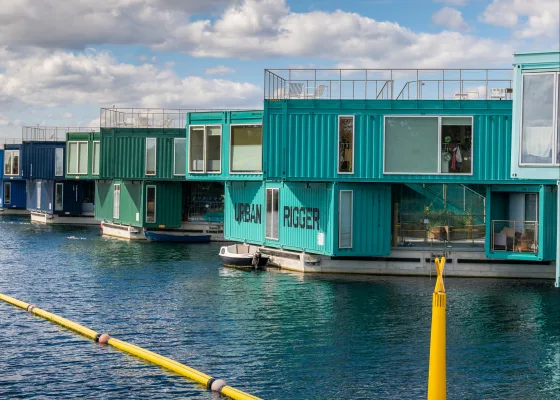
BIG’s student housing development
Urban Rigger

BIG’s student housing development using recycled containers is in a class of its own. The students live in 12 apartments floating on the water at Refshaleøen, with communal outdoor space, roof terrace, a diving point into the water, common room, fitness room and kayak dock. The apartments in Urban Rigger range from 24 to 27 sq. m. with fantastic views and interiors designed by HAY and IKEA. And Urban Rigger is not just easy on the eye, it’s also both CO2 neutral and relocatable.
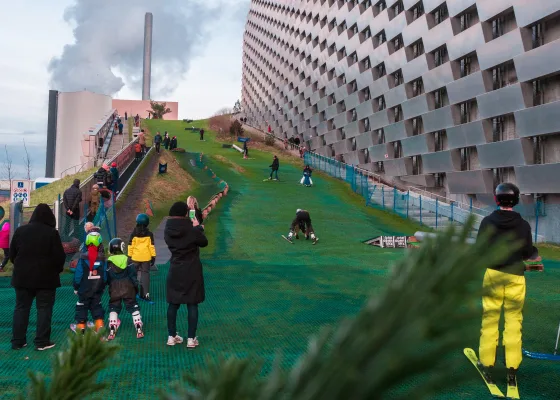
A spectacular combination
Amager Bakke/Copenhill

With Amager Bakke, BIG has created a spectacular combination of Combined Heat and Power plant and urban mountain sports center with artificial ski slope and climbing wall. The power plant has been converting waste to energy since 2017, while the ski slope is opened in 2019. The 180-meter slope also features a forest landscape with jogging trails, bushes, plants and trees, outdoor fitness equipment and an après ski café. On the other side, an 85m high climbing wall with spectacular views at the top.
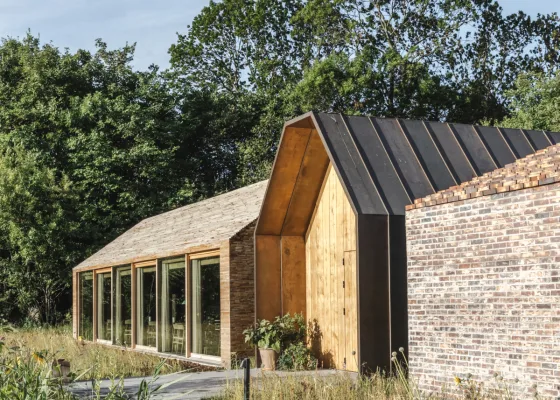
The world’s best restaurant
Noma 2.0

Naturally enough, BIG also played a part in designing the world’s best restaurant. René Redzepi closed Noma in Christianshavn in 2017 before reopening the restaurant one year later on a site between Refshaleøen and Christiania. Here, BIG has renovated a former naval mine depot and created a variety of new units, that together comprise a restaurant and urban farm in one. The structure aims to bring to mind a Nordic mountain farming landscape, dominated by wood, stone, bricks and plenty of natural light. Noma 2.0 won the Danish Design Award in 2017.
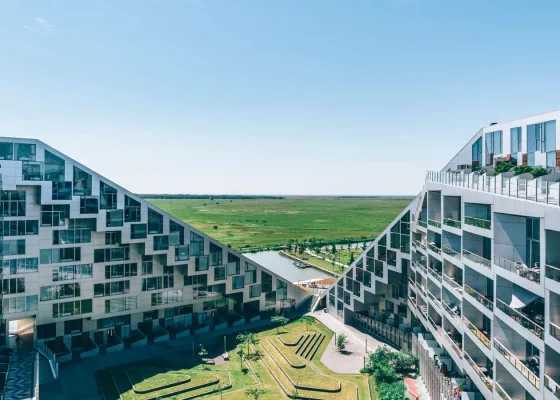
The 8-shaped residential complex
8-tallet

BIG’s award winning residential and commercial development is beautifully situated at Kalvebod Fælled nature reserve in Ørestad. The controversial residential complex, that resembles a figure 8 from above, offers plenty of light, space and views, and won the best housing development award in 2011 at the World Architecture Festival in Barcelona. Special features of the development include two courtyard areas and that you can walk or cycle from top to bottom past homes.
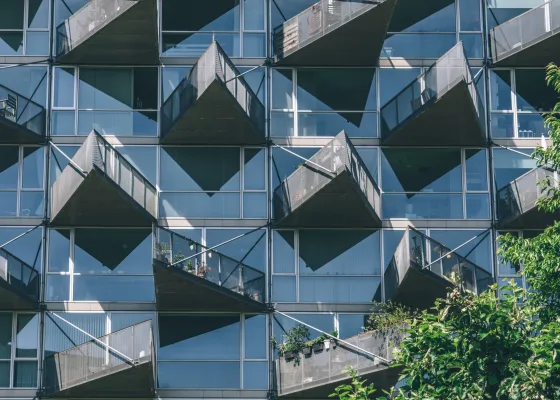
Built of concrete, glass and steel
VM-husene

The V & M buildings were constructed in 2005 and one of the earliest illustrations of how BIG's architectural innovation offers the best possible light and space for residents. The V building in Ørestad is built of concrete, glass and steel, with staggered V shaped balconies that all offer spectacular views. The M building contains apartments created with staggered blocks, in many cases, spanning several levels. The development was designed in partnership with Julien de Smedt and inspired by Le Corbusier. There are 76 different types of apartment in total.
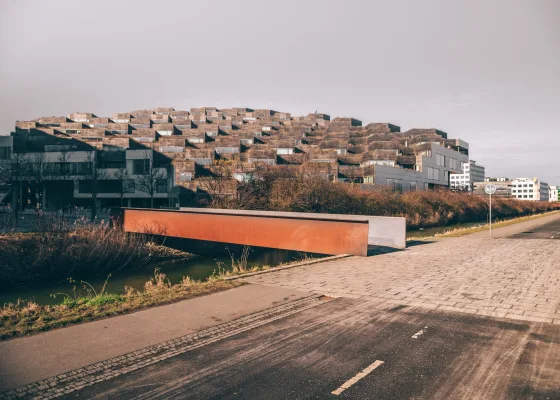
Apartments designed as “houses”
Bjerget

Bjerget is a neighbor of the M Building, and features apartments designed as “houses”, that rise up and along the ‘mountainside’. The building is on 10 storeys, and each of the 80 apartments in Bjerget has a green, sun drenched roof garden with evergreen, self-watering plants and lovely views. At the bottom is an indoor car park, and outside a giant mural of Alpine peaks. Bjerget won the 2008 Award for the Best Housing Development award in 2011 at the World Architecture Festival in Barcelona.
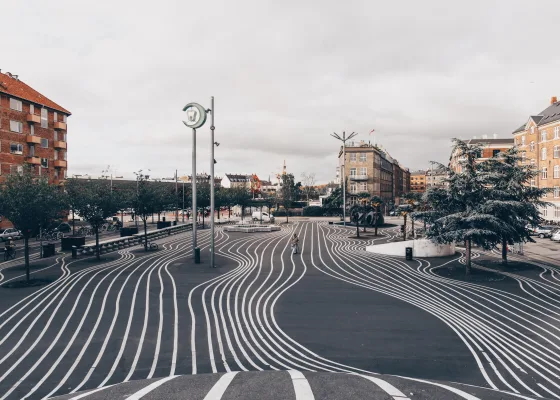
The colorful city park
Superkilen

BIG, artist group Superflex and German landscape architects Topotek1, are behind the colorful city park and traffic artery that runs through Ydre Nørrebro. Superkilen is part of an urban regeneration project and consists of a Red Square, a Black Square and a green area, all located along The Green Cycle Route. The park has been designed for modern urban living, with swings, ice skating rink, picnic areas etc., and includes different elements that represent the over 50 nationalities that live in the area, such as swings from Iraq, fountain from Morocco, palm trees from China and trash cans from England. The area was opened in 2012 and has won numerous international awards.
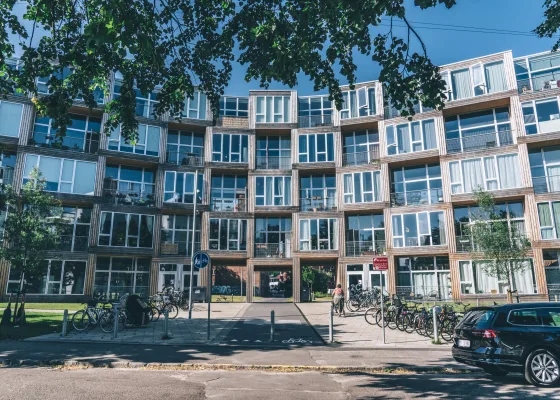
Rental homes with an unusual box structure
Dortheavej

Public housing developments are not normally associated with stellar architecture. However BIG is behind the rental homes on Dortheavej in the north west district of Copenhagen, with an unusual box structure, panoramic windows and timber cladding that offer an aesthetic appeal not often associated with such housing. The development includes 66 apartments that, as in Copenhagen upper class residences of old, have high ceilings, plenty of light ingress and balconies. As an added bonus, there is a public path through the development, so non-residents can also enjoy the grounds. The development from 2018, has won several architectural awards.
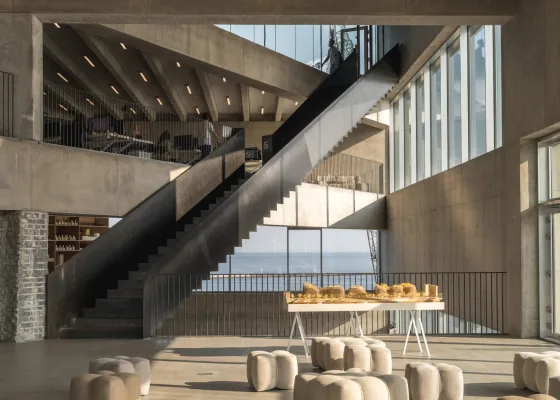
A headquarters in the harbor
BIG HQ

BIG’s new headquarters sit on the waterfront in Nordhavn, Copenhagen. A building in keeping with its surroundings, its facade is reminiscent of the harbor’s warehouses with its gray concrete (specifically designed to emit less carbon) and large windows leading to balconies from each floor. Inside, each floor has been divided into two and stairs run between levels—an open-plan solution where the whole building seems to appear all at once.
Text by Lise Hannibal